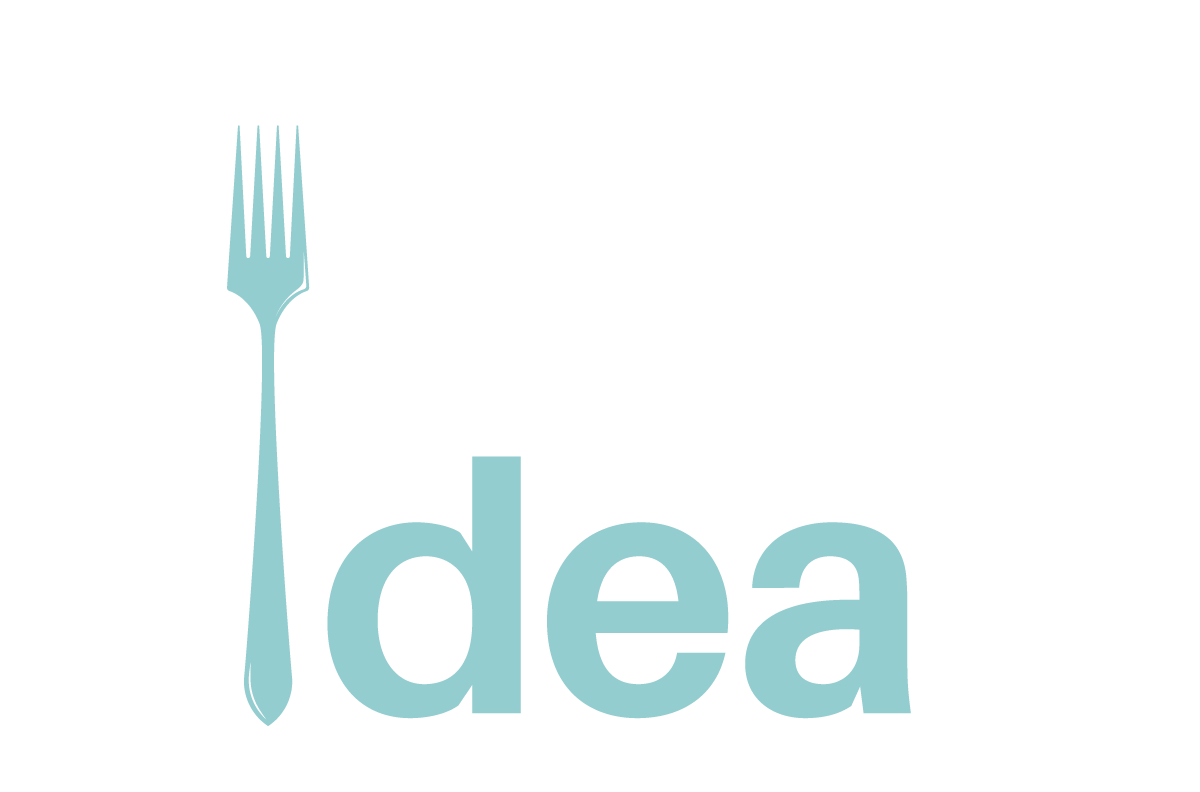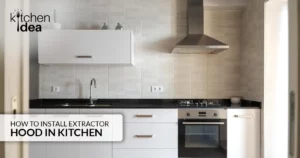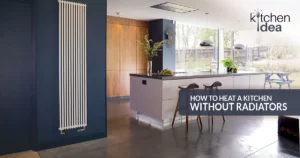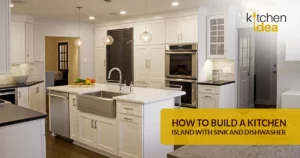Is there not much room to move about in your home or apartment? Are you considering the pros and cons of having a u shaped kitchen layout? It is an excellent plan for arranging the area, in particular one that requires a lot of work. Find out who can make the most of a U-shaped kitchen plan and which of its benefits are the most beneficial.
The U-shaped kitchen, which has become a standard in contemporary kitchen design, is one of the most popular kitchen layouts because of its functionality in terms of storage and countertop space, as well as its overall attractive appearance in terms of design.
What is a U Shaped Kitchen?
A typical kitchen arrangement is called a U-shaped kitchen, and it consists of three sides with built-in cabinets, counters, and appliances, and a fourth side that is either open or has a cased doorway or entry door.
The fourth side may also be left open. U-shaped kitchens are often designed to accommodate a freestanding island or seats when the area is wide enough and the width is sufficient. In kitchens with limited floor space, a sitting area and additional work surface may be created by attaching a peninsula to one side of the room.
This arrangement maintains an open area for entering and exiting the room. The tiniest U-shaped kitchens may be fitted within three walls of a dedicated space, with the fourth wall including either an entrance door or a cased opening.
U Shaped Kitchen Layout
Put simply, a U-shaped kitchen are a kitchen plan where the countertops run around 3 walls uninterrupted to form a “U” shape in the area. This kitchen plan is believed to be the ideal kitchen layout by many designers since it optimizes storage space and surface space.
Large U-shaped kitchens are also perfect for two cooks, so if you spend a lot of time making meals with other members of your family, a large U-shaped kitchen provides you both the room to work without bumping into each other. There are a lot of U shaped kitchen layout ideas.
What are the Advantages of a U Shaped Kitchen?
When compared to alternative layouts, a U-shaped kitchen offers several advantages.
Maximum Storage
U-shaped layouts naturally feature more storage options and cabinets than other types of floor plans, which makes them handier for those who have A LOT of food and appliances to keep.
Versatile
When constructing a kitchen with a U-shaped layout, you often have several alternatives for how to lay out the various components and where to position the “working triangle.” This provides more versatility.
Organization
It is much simpler to have a kitchen that is arranged into various work areas and storage spaces when you have a U-style kitchen because of all of the extra space and cabinets that this kind of kitchen layout can give.
Countertops
Contrary to an L-shaped kitchen, this kitchen layout provides you with a generous amount of countertop space to work with. This is particularly true if you install an island in the centre of the room. You have open shelves, which makes it simpler for you to move about the room.
More Than One Chef
1 or 2 chefs — the majority of kitchen layouts are organized in a U shape, which provides enough space for 2 chefs to work side-by-side without interrupting each other.
Disadvantages of a U-shaped Kitchen
However, every design and type has advantages and drawbacks. For U shaped kitchen layout plans, these are the cons.
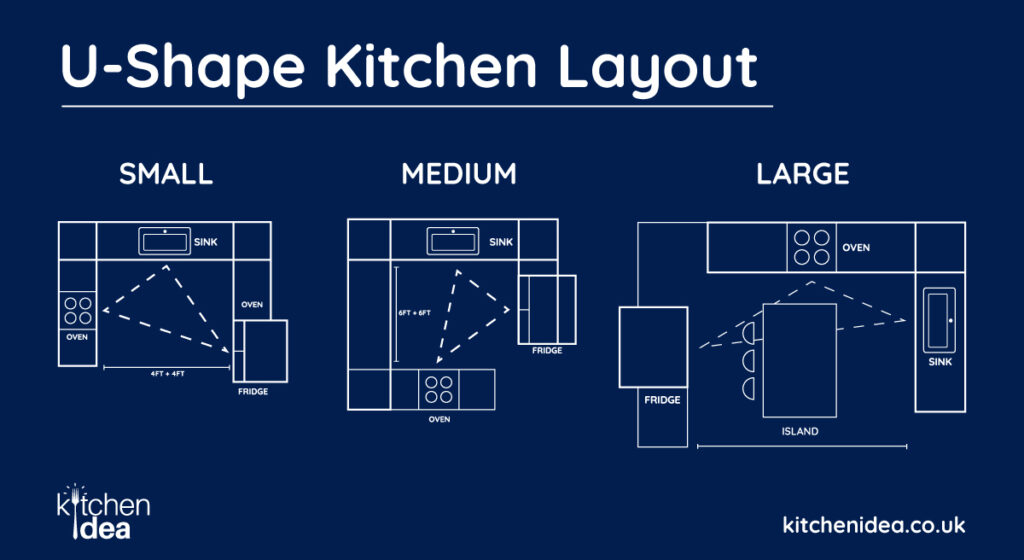
U Shaped Kitchens Might Feel Crowded
U-shaped kitchens that tend to be longer and narrower might seem crowded. Although there is enough work space, if the open floor plan of the kitchen isn’t big enough, it might become frantic if there is more than one individual in the kitchen.
Taking this into mind during the design process may assist guarantee the “u” is broader and more open to avoid it from seeming like a confined space even though there are numerous people in the kitchen.
The Corners Cupboards May Sometimes Be a Hassle
With three linked walls, you get two regions of corner cabinets. Depending on how your kitchen is planned and furnished, these corner cabinets may be a headache to reach and tedious to repair if they are damaged or broken.
Replacing damaged or broken cabinets is a common part of house maintenance, but you may do a few things that help make corner storage more available. Using cabinets particularly created for corners or integrating storage carousels in the corners is a terrific way to make these regions more readily accessible while still getting the most capacity possible out of the space.
U Shaped Kitchens Might be Prone to Traffic
Since a u-shaped kitchen only has one entrance in or out, it might be prone to traffic jams. Usually, u-shaped kitchens have a bigger entrance, thus this problem is often rectified during the design process. But, a smaller u-shaped kitchen may interrupt the flow of people if many are attempting to go outside the kitchen at the very same time.
The u-shaped kitchen is simply one of various sorts of kitchen layout ideas you shaped. Looking at some of the possible benefits and downsides of u-shaped kitchens might help you figure out which is your preferred style of kitchen.
The 6 types of U Shaped Kitchen
You’re probably familiar with the U-shaped kitchen layout, but what about the other possibilities? Here are 6 types of U shaped kitchen layout plans for you.
The One Wall Kitchen
Sometimes referred to as a “line kitchen,” the one wall kitchen, as its name suggests, only occupies one side of the space.
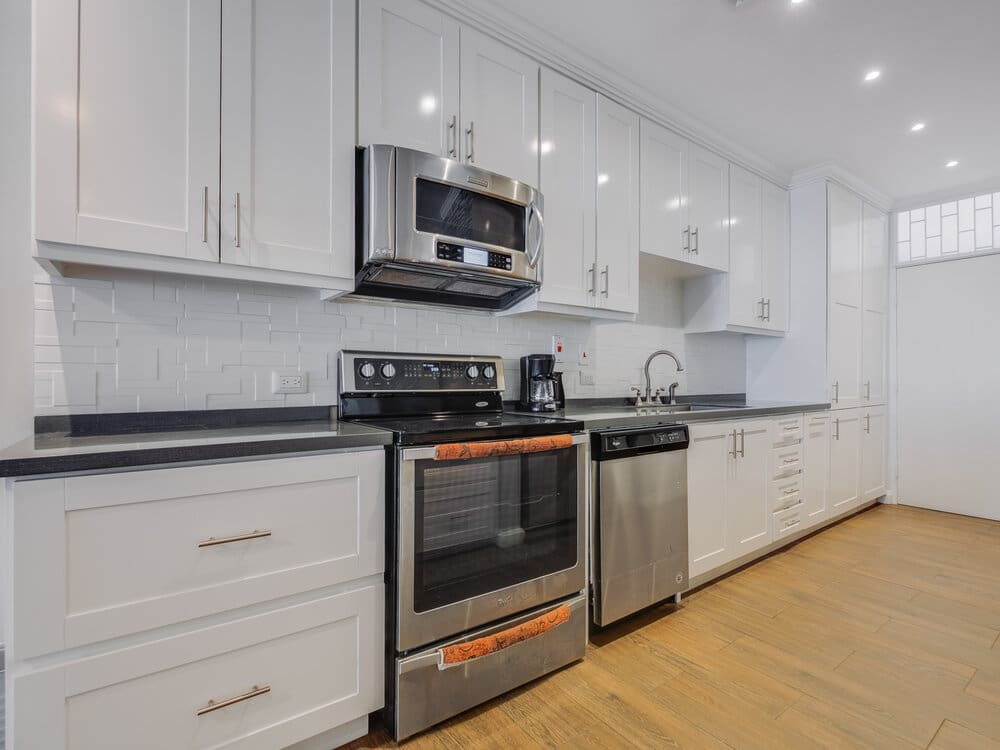
The smaller versions of one wall kitchens, which are often seen in flats and other compact areas, are frequently referred to as “kitchenettes.”
The Galley Kitchen
This so-called because its arrangement is similar to that of the galleys that are often seen on ships. A galley-style kitchen has two walls that are perpendicular to one another. This works particularly well in areas that are long and narrow, and especially so if there is a window at the very end.
The L-shaped Kitchen
This small U shaped kitchen layout is one of the most prevalent layouts, and it takes up one corner and two walls of a room to produce the “L” shape. This plan is also one of the most popular.
Although the lengths of the two countertops in an L-shaped kitchen might vary in size based on the dimensions of the space, they will typically be of comparable dimensions most of the time. When it comes to kitchen layouts, the L shape is one of the most typical options.
Apart from U-shaped kitchens there are also L-shaped kitchen ideas and designs you can take inspiration from.
The U-shaped Kitchen is a plan that creates a “U” form in the space by using three walls and two of the area’s corners. If your kitchen is currently laid out in an L form, converting it to a u shape will allow you to have more open shelves and space in your kitchen.
The Island Kitchen
This 10X10 U shaped kitchen layout is a general term for any design that incorporates a kitchen island into the layout of the space; nevertheless, it is most often seen in U-shaped kitchen layouts.
The Peninsula Kitchen
The peninsula style of kitchen is very similar to the U-shaped kitchen; the main difference is that one of the countertops is wall mountable in the middle of the room to create an island-like breakfast nook, galley kitchen, or countertop area. The U-shaped kitchen is the more common of the two styles.
Best U Shaped Kitchen Layout
Kitchen Layout Ideas U Shaped: Window Over the Sink
One of the most common layouts for kitchens is in the form of a “U.” Regardless of the dimensions of the area, such a kitchen would work well. Kitchen furniture that is both square and rectangular in shape looks wonderful in both types of home design.
The proposal that has garnered the greatest interest so far is a U-shaped kitchen with a window situated over the sink. Because of it, you are not only able to carry out tasks in the kitchen, but you can also monitor the activities that are taking place in the garden. However, this does not imply that the plan chosen is inappropriate for an apartment.
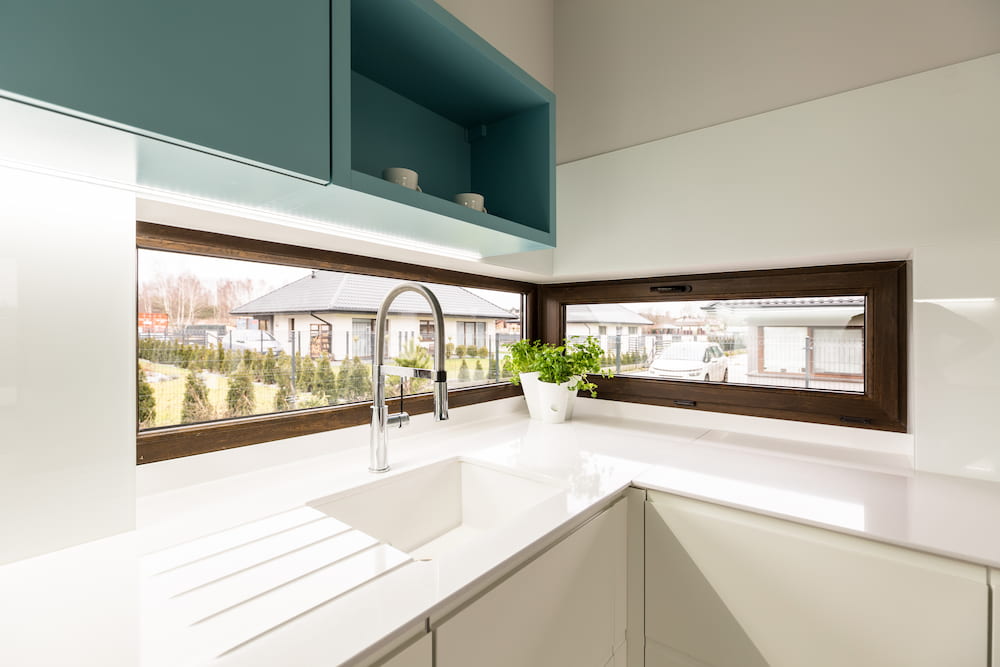
Effective space management is essential in a kitchen that is U-shaped. If the room is on the smaller side, you will need to ensure that the furniture items are arranged in the optimal manner.
Find somewhere to put the kitchen’s various gadgets as well. When designing a kitchen with this form, it is helpful if the space is broad. It’s important to have appliances like a refrigerator and an oven, and having them won’t be an issue in a spacious space.
A Living Area With Open U Shaped Kitchen
Regardless of whether it is in a home or an apartment, a compact kitchen in the form of a U may be designed as an open area that is linked with the living room. In this particular instance, the “U” form is laid out across the room, with one of its sides next to the living space.
Because of this, there is sufficient room for working in the kitchen, and in addition, it now serves a different role. Simply raise one section of the countertop, and position some tall seats, such as bar stools, on the side of the living room.
In addition, a U-shaped kitchen is an excellent way to divide the area devoted to the kitchen and the space devoted to the living room. The portion of the wall that is exposed is available for usage, for instance to mount a television.
A U Shaped Kitchen With an Island
Additional design opportunities are presented by the presence of a kitchen in the form of the letter “U” positioned in a spacious space. Because of this, you are able to merge two different designs into one space: a kitchen with a huge window and a U-shaped kitchen with an island in the midst of it.
A “U” shaped kitchen benefits enormously from the inclusion of an island. You have a lot of latitude in terms of how you may design it. For example, the island may be set up to function as a workplace, providing additional counter space in addition to a location for storing cookware.
Here are some of the unique kitchen island ideas.
Another frequent approach is to design the kitchen with an island and a range that has a hood over it. Although it is more common in American kitchens, this approach is starting to gain traction in European homes as well.
Tips for Maximising Your U Style Kitchen
You could give some of these suggestions a go if you want to get the most out of the new configuration of your kitchen.
Put in an Island
If you’ve got the space for it, consider putting an island in the centre of the room where everyone can gather. It has the potential to be used as extra storage space, a food preparation room, or a dining area.
Positioning of the Stove
Attempt to position your stove so that there is counter space on both sides of it. This will provide you with a convenient spot to set hot pants down while you are cooking.
Oven Positioning
If feasible, set your oven at eye-level. This makes the space considerably safer for youngsters since it lowers the need for bending over.
Wall Cabinets
Check to see that the height of your wall cabinets is appropriate before installing them. If they are too low, your view of the countertops will be blocked, which is particularly likely if you are tall.
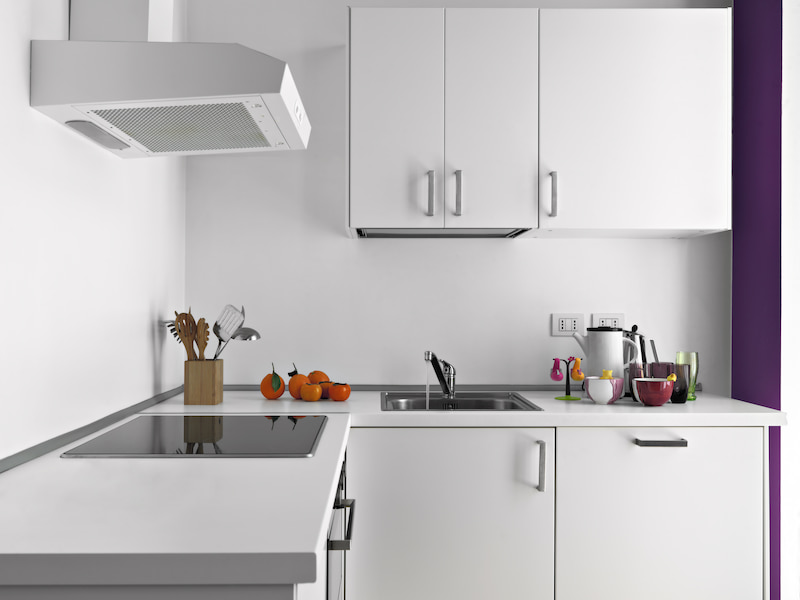
Granite countertops – Granite and marble worktops, when cared for correctly, may last a lifetime, withstand damage, and tolerate having hot pans put right on top of them.
Bottom Line
When it comes to the design and construction of a custom house, particularly with regard to the kitchen, there are a lot of possibilities to choose from and specifics to take into account. There are a few different kitchen arrangements to choose from. If you aren’t sure which layout is best for you, weighing the benefits of each one against its drawbacks will help you limit your options. In order to assist you in deciding whether or not a kitchen layout with a U-shaped island is suitable for your needs, the following article on advantages and drawbacks has been provided.
There are a lot of houses that don’t have the space required for a U-shaped kitchen area, but if you have the space for it, you should definitely buy one! To take your house to the next level and dramatically enhance its value, you may want to consider adding a room in the shape of a U that is thoughtfully built and outfitted with granite countertops and stainless steel equipment.
What Do People Ask About U Shaped Kitchen?
-
Are U-shaped Kitchens Still Used?
There is no island; the peninsula completes the U-shape, according to Fisher-Gigault. The U-shaped kitchen was quite popular in the 1960s, 1970s, and 1980s, but its appeal has since faded. Fisher-Gigault continues, “We don’t see them that often in the new building.” The kitchens in these homes are suitable for families.
-
How Can I Alter the U-shape of My Kitchen?
If your U-shaped kitchen feels too small or boxy, try a light color scheme and a bright palette of modern neutrals or soft pastels for a small pop of color. Soft shades reflect light in any room, but they work best in small kitchens or rooms that don’t get much natural light.
-
How Large Should a U-shaped Kitchen Be?
U-shaped kitchens can have widths from 9′ to 12′ (2.7 to 3.7 m) and depths that can be changed to suit your needs. U-shaped kitchens should have a total floor space of about 107 ft2 (10 m2). U-shaped kitchens have cabinets and fixtures along three adjacent walls in a U shape.
