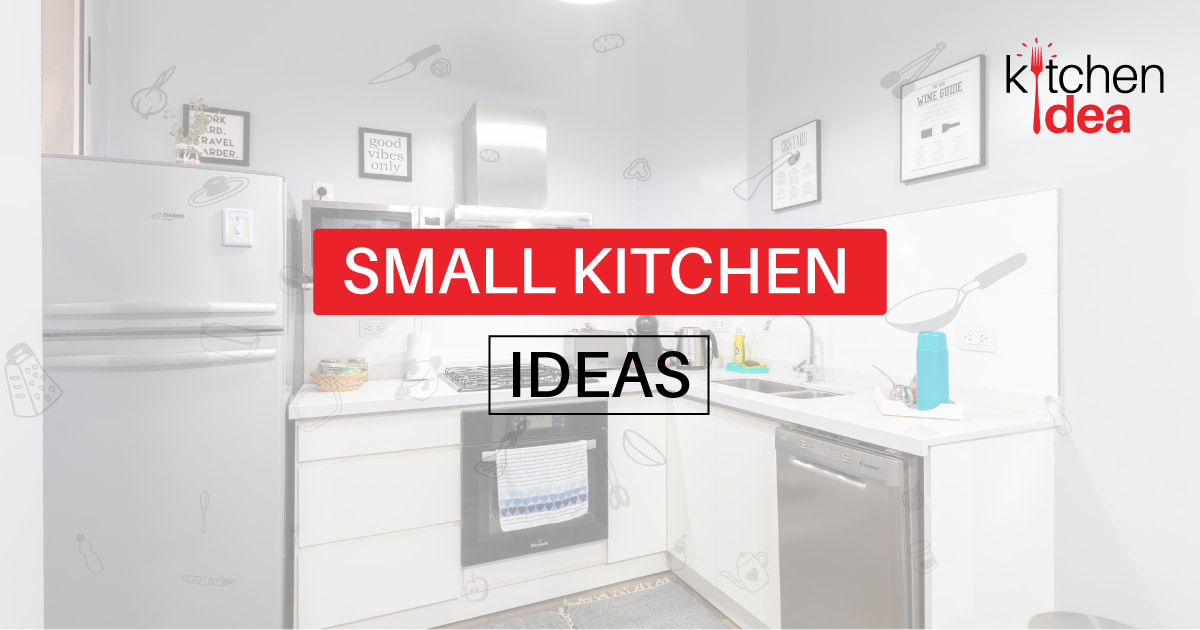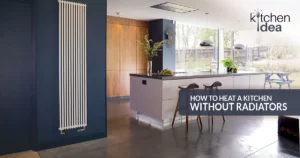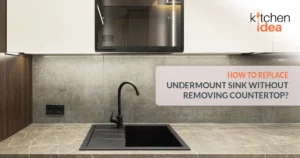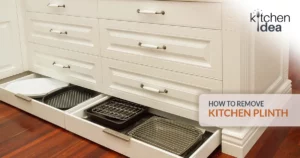The kitchen, regardless of its style or size, is the heart of the house, so it’s critical to design a place that you like spending time in. Our little kitchen design ideas are perfect for making the most of even the smallest of spaces in the home.
While we like experimenting with a variety of kitchen designs, there’s something particularly satisfying about coming up with innovative solutions in a more limited area.
By making the most of every available space, reorganizing sections that aren’t working as hard as they could, and including additional solutions where required, you can transform a small kitchen concept into one that does all you want and need. Kitchen design is increasingly characterized by a focus on minimizing clutter and maximizing efficiency.
Very Small Kitchen Ideas 2022
Some kitchen designs are more appropriate for smaller spaces, while others might make your kitchen seem more contained. A tiny area does not allow for certain layouts to be implemented, such as island kitchens, due to a lack of available space.
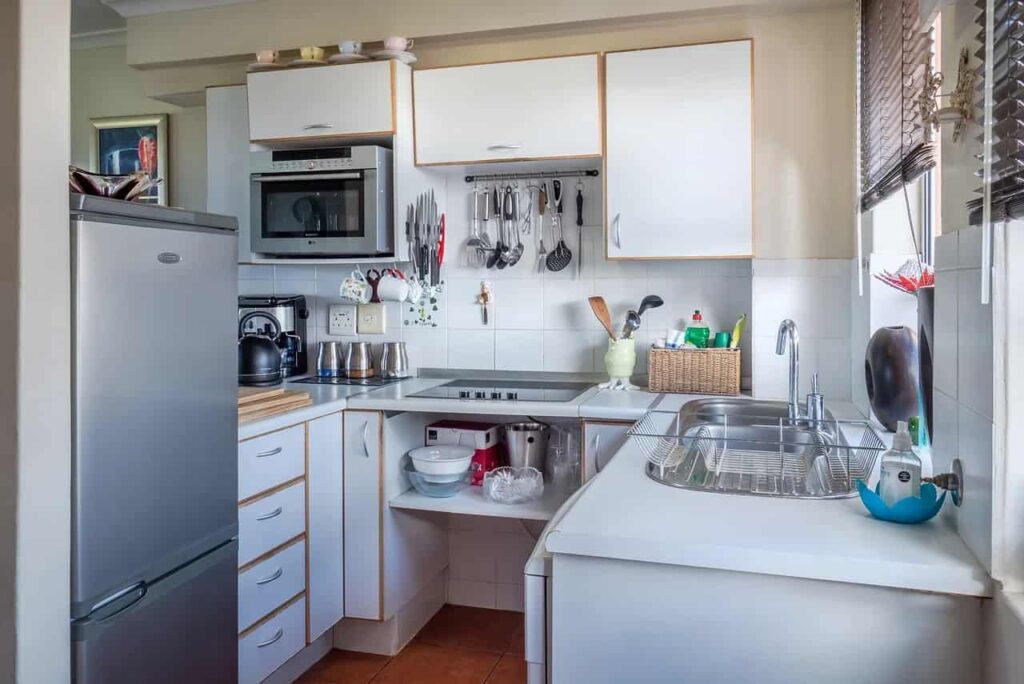
To keep your space feeling bright and airy, choose for light-colored wood or natural stone finishes. Natural textures such as wood, rattan, and wicker may also be used well in compact kitchens. These are very small kitchen ideas on a budget.
1. Use Divisions To Keep Jobs Distinct
Small kitchens, especially galley kitchens, may make it seem as though it’s hard to effectively divide and organize the area. Integrating a partition allows you to better divide activities and create dedicated prep spaces inside the room.
Choose a half-wall made of glass to keep the area feeling open while yet allowing light to enter through it. Treat one portion of your kitchen as if it were a prep kitchen, and keep your appliances and heavier utensils out of sight from the general public.
2. Keep A Portion Of Your Storage Space Available
Storage is unquestionably one of the most significant factors in any kitchen, but it is much more crucial in a tiny kitchen due to the limited space available.
The beauty of a one-wall plan is that it allows you to maximize efficiency without sacrificing usefulness. You must think vertically in order to maximize the amount of additional storage space available by taking use of the height of your walls.
Once you’ve decided where you’re going to put the storage, you should start thinking about lighting. In smaller kitchens, cabinetry that extends from wall to wall will reduce natural light, making the area seem smaller and more confined.
Include some open storage and shelves to get around this problem. This will also assist to make the space look taller if it is used on the upper portion of the wall.
3. The Zone With The Floor
Contrary to common assumption, tiny kitchens are perfectly capable of being converted into diminutive kitchen-diners. By cleverly zoning the area, you may create the illusion of two independent rooms without sacrificing valuable floor space.
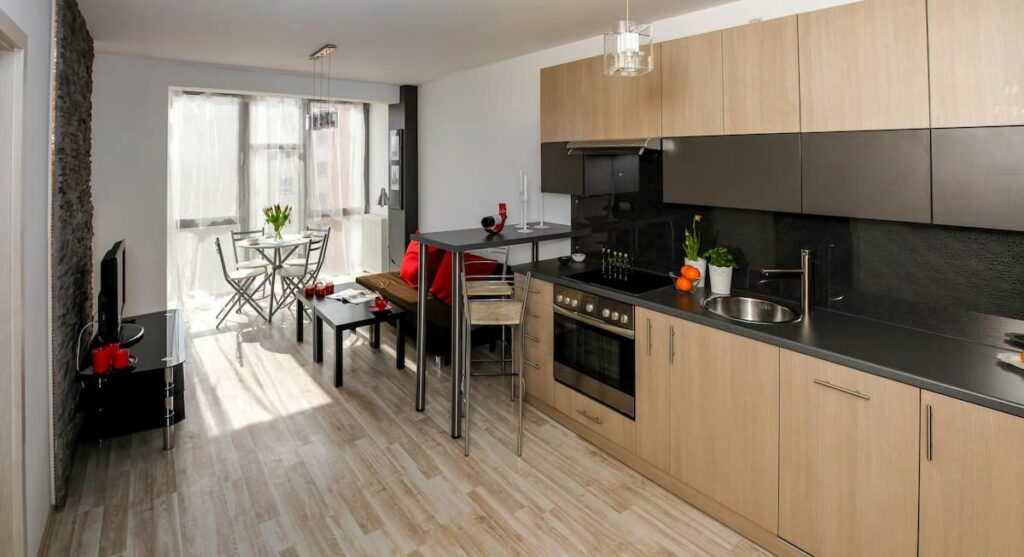
Decide on two different types of flooring and utilize them to fool the eye into thinking there are two separate rooms.
It is preferable to choose a patterned alternative for the kitchen since it is more energizing and helps to conceal spills and messes. Conversely, more relaxing and neutral themes are appropriate for a more comfortable eating area.
4. Devise From The Plan
Broken plan is the new open plan, and this form of arrangement is particularly suited to tiny kitchens, which may profit from it. The gist of what you’re doing is zoning the space with either complete partitions that can be opened or pushed back as required, or partial walls that provide the illusion of different sections.
This lets you clearly distinguish between the kitchen, eating, and living spaces while yet maintaining the general open plan aspect of the room. Consider freestanding furniture, slatted screens.
5. Include A Small Breakfast Bar In Your Design
Despite the fact that they seem to be a difficult fit, they are a fantastic choice if you do not want a lot of cabinet storage space. Breakfast bars, on the other hand, may serve as both a preparation and a dining area, allowing you to take a versatile approach to your kitchen design.
Seek for slender choices that may be constructed into peninsulas or islands to further reduce the amount of room required.
Tiny Kitchen Furniture
Choose collapsible furniture to provide the area the flexibility it needs to serve its intended function. This contemporary kitchen has an extended table, which serves as a type of island in its own right. Then, when it’s necessary, it can be extended to create a substantial dining table for family meals.
1. Multiple Usage Of The Furniture
The table may also be used as a beneficial workplace area for those who work from home on occasion. Fortunately, due to the nature of collapsible furniture, the necessity for a table does not impede the use of available space in any manner. It’s a very effective method of making the area perform to its maximum capacity.
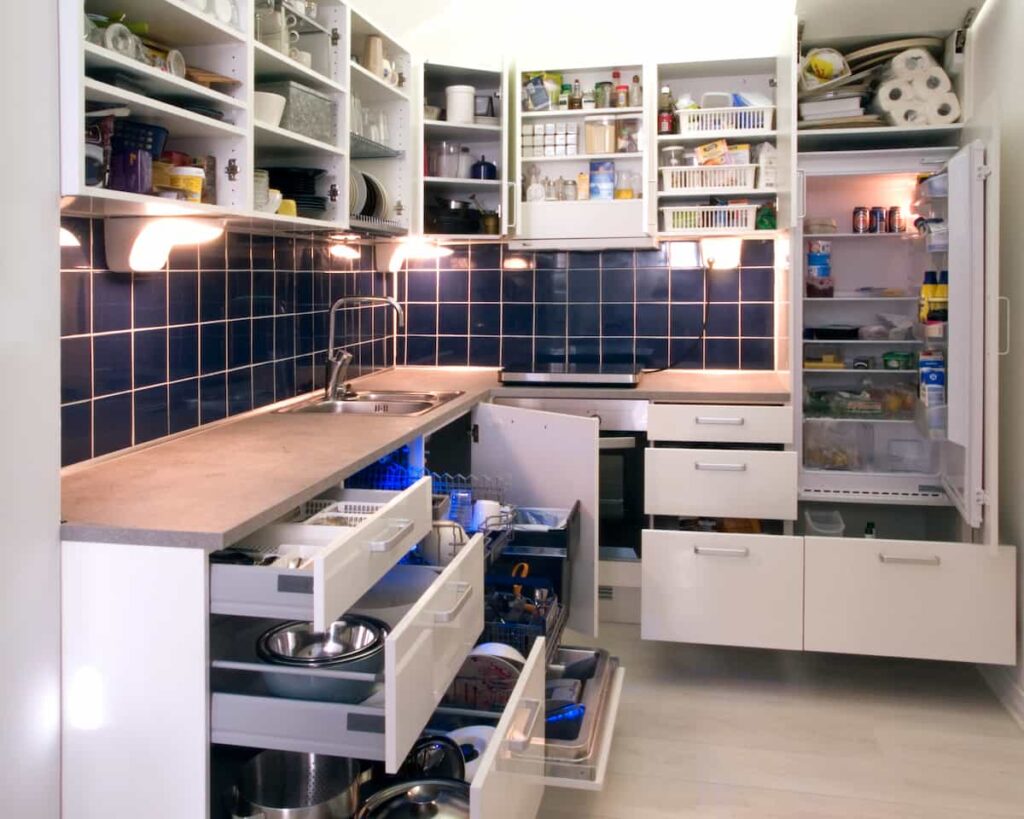
2. Replace A Table With A Kitchen Island To Save Space
If you have a tiny kitchen, the concept of adding an island could seem like a bad idea. In a long, narrow kitchen, on the other hand, a well-thought-out kitchen island concept may be the ideal solution to bring in more storage and surface space while still maintaining the kitchen a friendly environment.
Choose an island with lots of storage space below, such as the one seen above, for storing veggies and linens throughout the winter. Due to a modest overhang from the counter top, the four bar stools are able to fit comfortably beneath the island, preventing any possible trip risks.
Tips To Maximise Your Small Kitchen
1. Make the Most Of Corners For Storage
As is typically the case with older houses, which are also often associated with tiny kitchens, compact kitchen layouts are defined by their unique corners and nooks. When it comes to tiny kitchen ideas, making the most of these odd places is essential for optimizing the storage space available.
Cookers and cabinets may be installed in underused fireplaces and paired with your favorite stove backsplash ideas, or open shelves can be installed in alcoves to make the most of all the available space in the room. To keep the area feeling light, choose neutral cabinets and white stone countertops, such as these from to keep it feeling spacious.
2. Make A Small Kitchen (Galley Kitchen)
Galley kitchen designs are one of the most popular types of tiny kitchen layouts. These long, tight rooms provide a variety of design problems, ranging from cabinets to lighting and everything in between. This will be helpful for very small kitchen ideas.
Although many compact kitchen designs emphasise storage above social areas, a kitchen can successfully combine the two elements to excellent effect. The bespoke design of a corner banquette in a kitchen can enhance seating features drawers under the bench and a tall pantry cabinet to the right, while also offering a spot for friends and family to sit and relax.
3. Lighting In A Kitchen
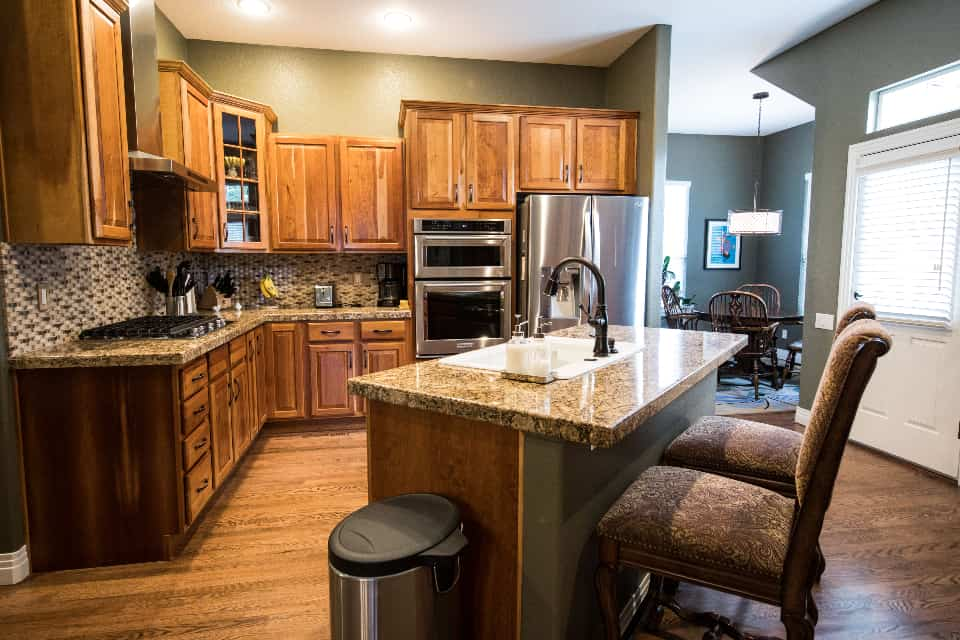
For modern small kitchen ideas, small kitchen lighting ideas are important for both the utility and the aesthetics of your design, down lights in the cook zone can be supplemented by a pendant light over the dining table, which casts a warm pool of light over the table and the diners themselves.
4. Small Kitchen From An Open Space
Very Small kitchen ideas in an apartment- what is the best way to design the layout of a tiny kitchen? Although a galley kitchen is frequently the only option – even in an open plan room, it may be the only option if you have a limited budget.
When it comes to open plan kitchen designs, one of the advantages is that you have a big amount of floor space at your disposal. When adding a kitchen into an open-plan design, however, it is important to ensure that it does not become the focal point of the space.
Kitchen Storage Ideas
Using a wall of cabinets and a modest subway tile backsplash, can be a favorite kitchen storage idea – this innovative kitchen design separates the living room from the kitchen, helping to keep the utilitarian space distinct from the social space.
However, the partial wall prevents the chef from feeling alone. This little kitchen is organized around a wide window, with the half wall also allowing in light from the patio doors and skylight. Despite its modest size, this kitchen seems open and spacious.
1. The Flooring
To catch the viewer’s attention, go for floor coverings that expand the sense of space. When it comes to kitchens, flooring is always a problem – there are many different kitchen flooring ideas to pick from, but it may be tough to find the ideal material and design to complement your tiny kitchen ideas. It should be durable, simple to maintain, and serve as the ideal background for the rest of your kitchen.
The use of a bigger tile, contrary to popular assumption, may frequently be effective in attaining this goal. A smaller tile results in a large number of grout joints, which may shut off a space and draw the viewer’s attention away from the tile. We often recommend a big tile since it works well in both small and large spaces.
2. Focus On Vertical Design To Make The Most Of Organising
As the popularity of open-plan kitchen-living rooms has grown, kitchens have shrunk in size in order to make way for bigger gathering areas. Keeping your kitchen clean and organized is essential if it is part of an open-plan arrangement.
In contrast to conventional kitchen ideas, where the door may be closed after cooking, everything in open plan kitchen ideas is permanently on show, necessitating the use of storage space.
3. Vertical Cabinets
What tiny kitchens lack in floor space, they frequently make up for in height, so make the most of the space available to you by designing vertically.
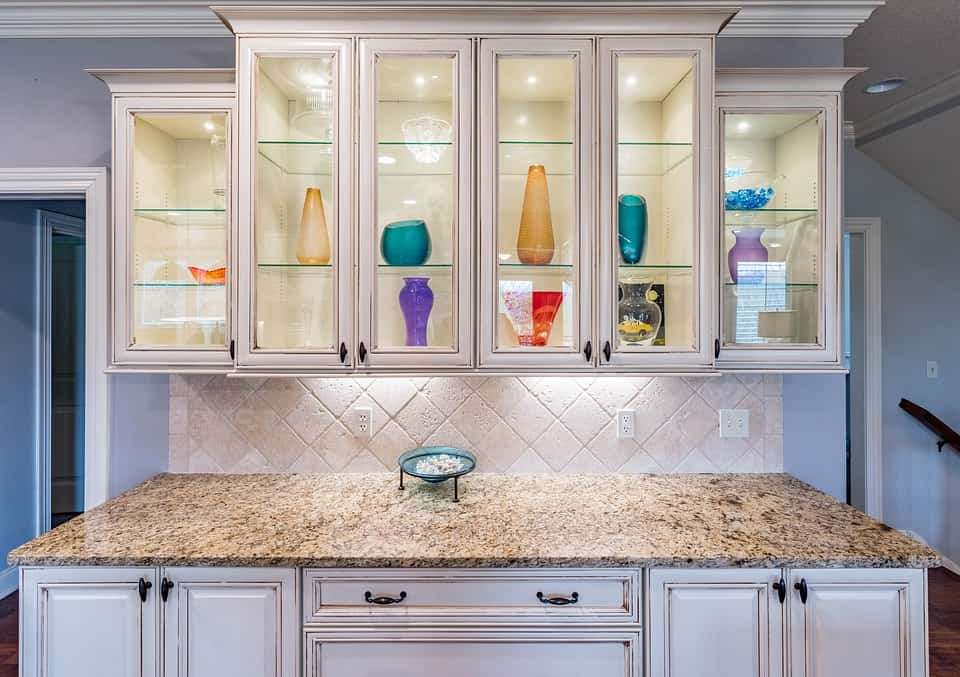
Cabinetry that extends to the ceiling not only gives extra storage space, but it also produces a sophisticated style that clearly defines your kitchen’s place within an open-plan arrangement.
Because you can include a broad variety of kitchen cabinet storage ideas into your tiny kitchen design by taking height into consideration when planning your kitchen layout ideas, Full-height cabinets in dark green create an elegant, traditional style. A yellow feature wall not only adds warmth, but it also draws the eye to the windows, emphasizing their length and directing it to where it is most needed: the source of natural light.
Make a point of choosing luxurious fixtures and furnishings for your innovative breakfast bar ideas for tiny kitchens since they may be the sole eating room in your apartment!
Also know more small kitchen extension ideas that can help you to utilize your kitchen more ways than you can an imagine.
4. Converting An Island In The Kitchen Into A Little Kitchen
The combination of kitchen island ideas and tiny kitchen ideas is a dream for many homeowners, and it sometimes seems hard to achieve this goal. However, with the proper design and location, it’s a feasible addition that will give more prep space as well as more storage in the kitchen. Drawers, countertops, and an additional sink are included in this slender design, which is painted white to avoid seeming overbearing. Incorporating white kitchen ideas into your tiny kitchen also has the added benefit of making the area seem bigger and lighter.
5. Try To Make A Small Pantry
If you are considering tiny kitchen ideas, storage is a critical factor. It is much more critical if you are considering large kitchen ideas. Cleanliness makes all the difference in whether a tiny kitchen seems sleek and stylish or claustrophobic.
If you are fortunate enough to have a spacious cabinet in your kitchen or utility room, consider turning it into a small pantry, which will provide you with much-needed storage.
Furthermore, there are a variety of pantry designs to choose from that may accommodate any size or form of space. In order to accommodate the growing need for pantry space, individuals are incorporating open shelves, slimline doors, or a curtain into even the most inconspicuous of locations to create little supplementary pantries.
Common Tiny Kitchen Problems and Solutions
Not having enough storage space or looking fancy in terms of being a kitchen are the common problems of tiny kitchens. There are solutions of course to all the problems. Inaugurate a different floor plan, and utilize all the spaces possible.
More Solutions
Disregard the bulky cookware and maybe replace your stove with an induction? There are millions of ways you can change your little kitchen into a cozy good-looking one, you just need the adequate understanding of space and proper usage of all the nooks and crannies
Final Verdict
Having a tiny kitchen might be a hassle, but you can be confident that there are answers to these concerns. Whether you are seeking for drawer accessories or wanting to extend your kitchen.
Common Questions & Answers About Small Kitchen Ideas
-
What Kitchen Layout Is Popular in Small Kitchens?
Small kitchens are often created with a number of significant considerations in mind. The most common design is a layout that maximizes storage space, while also allowing for a functional kitchen area. Some of the common & popular kitchen layout options include:
• A combination of a countertop and cabinet with a table and chairs; this layout is ideal for small kitchens that have limited space.
• A countertop and island with a table and chairs; this is great for small kitchens that have plenty of room.
• The galley kitchen is a slim and efficient solution for small kitchens and cramped quarters.
• A countertop, island, and cabinets with a table and chairs; this is ideal for small kitchens that have plenty of space.
• A countertop, cabinet, and island with a table and chairs; this is ideal for small kitchens that have limited space. -
What Colour Kitchen Is Best for Small Kitchen?
If you have a small kitchen, then you will probably want to go for a neutral color like white, black, or beige. On the other hand, if you have a large kitchen with lots of space then you can go for a vibrant color such as red, orange, or green. Another important thing is to make sure that the color matches your décor and taps into your personality. If you are someone who likes to have a bit of fun then going with vibrant colors is probably perfect for you.
-
What Shape Is Most Efficient in Small Space Kitchens?
The most efficient shape for a small kitchen space is a square or U-shape. A square kitchen has the most room and the best view of your cooktop. A square kitchen is easier to clean because it’s more open. It’s also easier to fit your cookware into a square than a round kitchen.
A square kitchen also fits better in small spaces because it’s more rectangular than round. That means it’s easier to fit into a corner or space. It also offers better natural light, which is a big factor in fitting in small kitchens. With a square shape, you have more room to fit in items that need to be stored, such as utensils and pots, and pans. You also have more storage options, as there are fewer items in the way of a square kitchen.

