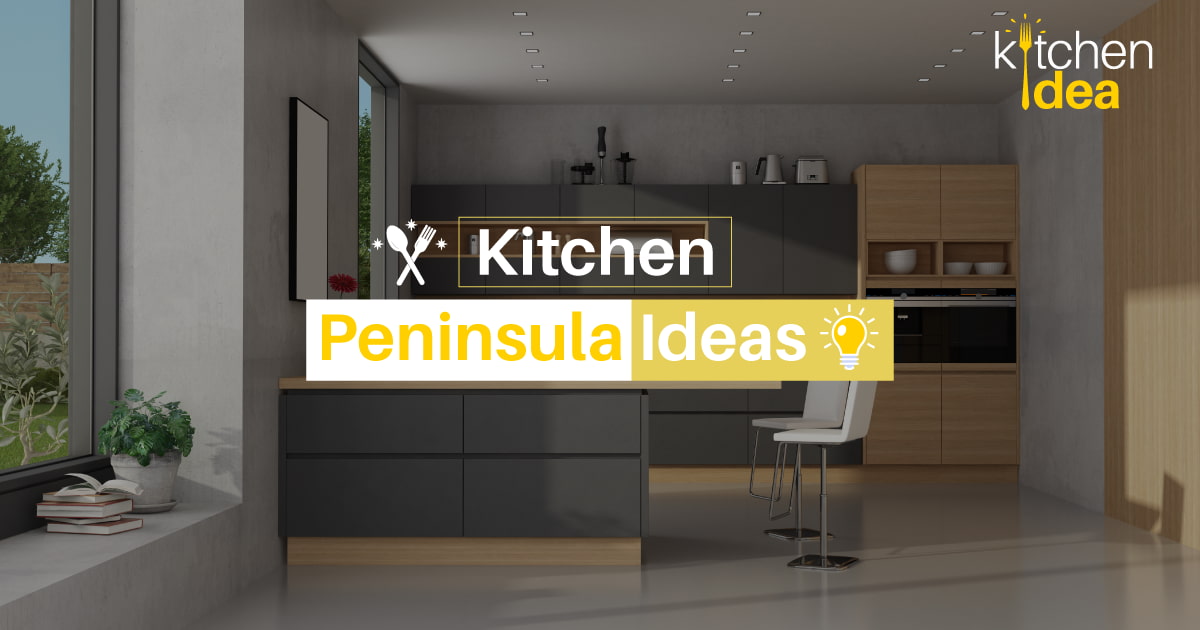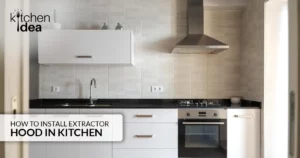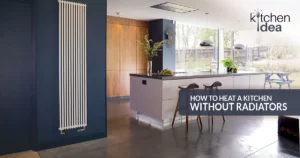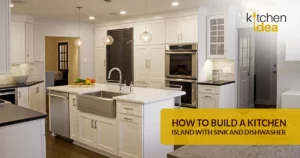Kitchens are often referred to be the “heart” of a house. This is where families gather together to eat and catch up on one another’s lives while discussing the events of the day. The kitchen is the portion of the house where meals are cooked and eaten, but more important than its primary purpose is the aesthetic value it contributes to the rest of the house.
When you go to someone’s house, the first room you notice is the kitchen. As such, it has to be organized and have the most effective use of space. At this point, the island peninsula makes its appearance.
Here are some Peninsula Kitchen Ideas that you should think about if you want to add a kitchen peninsula to your kitchen rather than the traditional kitchen island or if you are searching for methods to upgrade the aesthetic of your kitchen.
Best Kitchen Peninsula Ideas and Designs
The Kitchen Is Compact and Has Stools
This is one of the kitchen Peninsula Ideas 2022. If you have to make do with a compact living space like a studio apartment or a house with one bedroom, installing a peninsula in your kitchen is a smart way to make the most of the space you have.
Because there was a set of utensils within the little kitchen and the peninsula was designed for eating, the presence of stools is evidence that this kitchen was designed for locations with a limited amount of floor space.
This is a pretty smart technique to make the most of available space while also providing a contemporary solution for the problem of making room for meals.
Get the Party-ready
When working with a limited amount of room, it is in your best interest to first consider the home’s floor plan before constructing the peninsula. Because of this, more room has been created for the party by correctly installing the peninsula on one side, so there is no longer a need for additional space in the middle.
If you want to have get-togethers and parties within your house, this would be an ideal method to plan out the layout of your peninsula.
Contemporary Setting With a Low Back Stool
It is always a good idea to have stools that suit the color and design of the kitchen since it is always excellent to have something that not only serves its function but also contributes to the attractiveness of this place. In this case, the kitchen.
This kind of kitchen peninsula may be updated in a number of ways, one of which is by adding a contemporary stool with a low back. This results in a more comfortable seated posture for practically all users, making the chosen design an excellent one.
Seating Constructed with Modern Pine Stools
This kitchen peninsula is quite ancient and pretty distinctive. From the looks of the presentation, it is designed for large families or perhaps just gatherings of immediate family members.
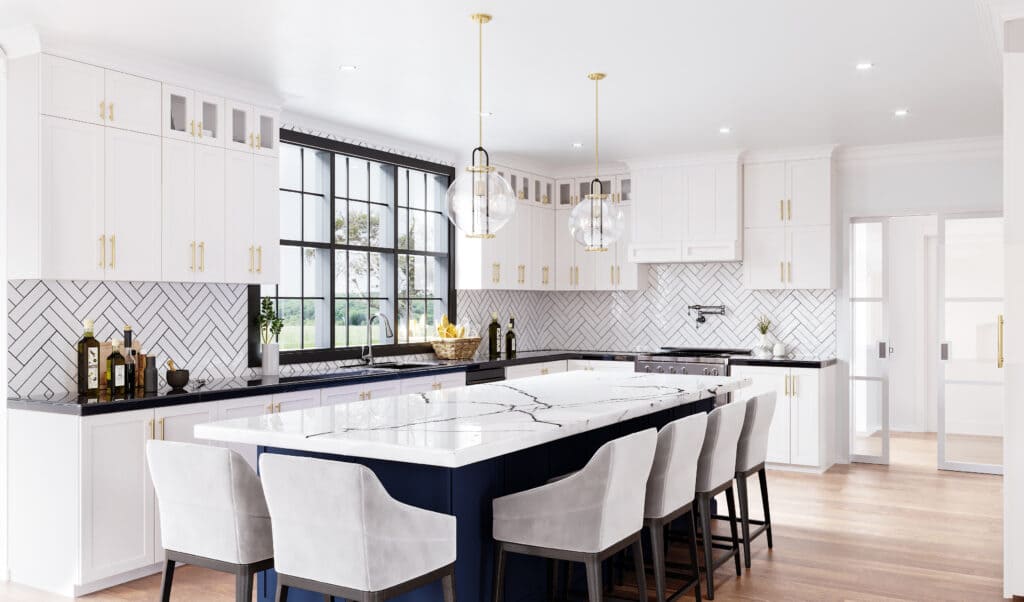
The appearance of this design was finished off perfectly by the modern pine stools, and the overall color scheme of all of the parts seemed to be an antique tint, which is highly likely to be seen in a house.
There are more Kitchen Ideas to improve your regular kitchen into fantastic new models and designs.
Everything Is in Perfect Harmony
Be sure to have a well-balanced aisle, enough lighting, and storage for all of the cooking equipment and other items that are intended for use inside the kitchen even if the space is limited.
Although this kitchen design only has a limited amount of space, all of the other components are arranged in such a way as to give the impression of being clean and well balanced. This one is perhaps the most effective method for maximizing available space that can be found.
Establish a Work Triangle in the Kitchen
It’s a good idea to provide the homeowner with a kitchen work triangle, even if they only have a little amount of area to work with. It is much easier and handier to have all of your necessities within your grasp given the reduced amount of work that is required when you are in need of items.
In this place, all you have to do is do things one step at a time in order to meet your requirements. This one is ideal for house owners who do not have assistance or for those who prefer not to have big and extensive areas inside their kitchens. It is also the finest option for individuals who do not want to cook.
Peninsula in the Kitchen That Is Greyish Pink
This contemporary kitchen design is gorgeous and would look great in any home. Additionally, despite the presence of a large number of tables, the space does not have the appearance of being crowded thanks to the use of pink accents on the hanging cabinets. This kitchen design is stunning in all aspects, especially the arrangement and the color scheme.
Contrasting Peninsula Kitchen
This kitchen peninsula is a focal point because to the striking contrast between its brown and white color scheme and its unconventional arrangement.
The fact that everything works so well together makes it an ideal location for an eating area, and the fact that there is much space means that you are free to move about in any way and assume whatever posture you choose. Those who have large families or who often have get-togethers in their homes would benefit the most from this plan.
Top 5 Popular Kitchen Peninsula Layout Ideas
There are a few major peninsula kitchen ideas and layouts to choose from while working with interior design.
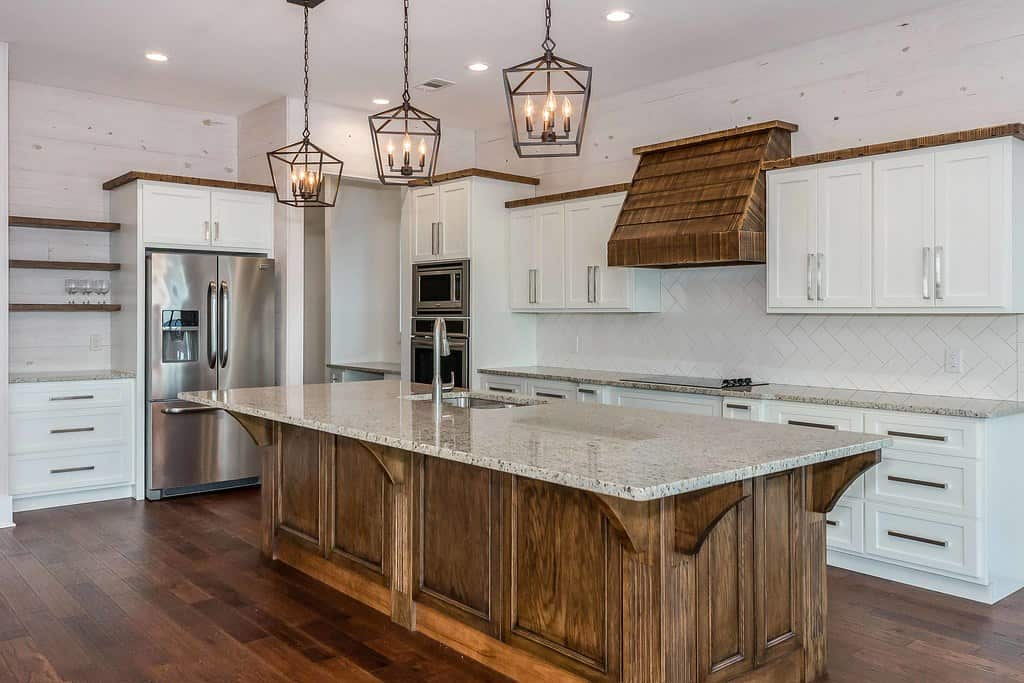
Peninsula Kitchen Layout in the Shape of a U
U-shaped kitchens are designed to accommodate a wide range of lengths and depths, and they often have centre island counters to expand the amount of workplace and table surfaces available. They are ideal for incorporating a kitchen island into the space.
Here are some of the U Shape kitchen layout ideas.
Peninsula Kitchen Layout in the Form of an L
It is usual practice to design kitchens with floor plans that make use of two walls that are next to one another or an L-shaped arrangement to more effectively manage the numerous kitchen fixtures.
Single-wall Galley Kitchen Design Ideas With Peninsula
This layout, which is often reserved for the kitchens with the least amount of space, places everything along a single wall.
Configurations of the Galley Kitchen with Two Walls
For more ideas for the kitchen peninsula, this is great. They are designs that make optimal use of space by combining kitchen fixtures along two walls that are parallel to one another.
Kitchen Peninsula Layouts in a G-Shaped
G-shaped kitchen plans, often known as peninsula kitchens, are another name for these types of kitchens. From a design standpoint, they take the form of a U-shaped kitchen with a peninsula added in.
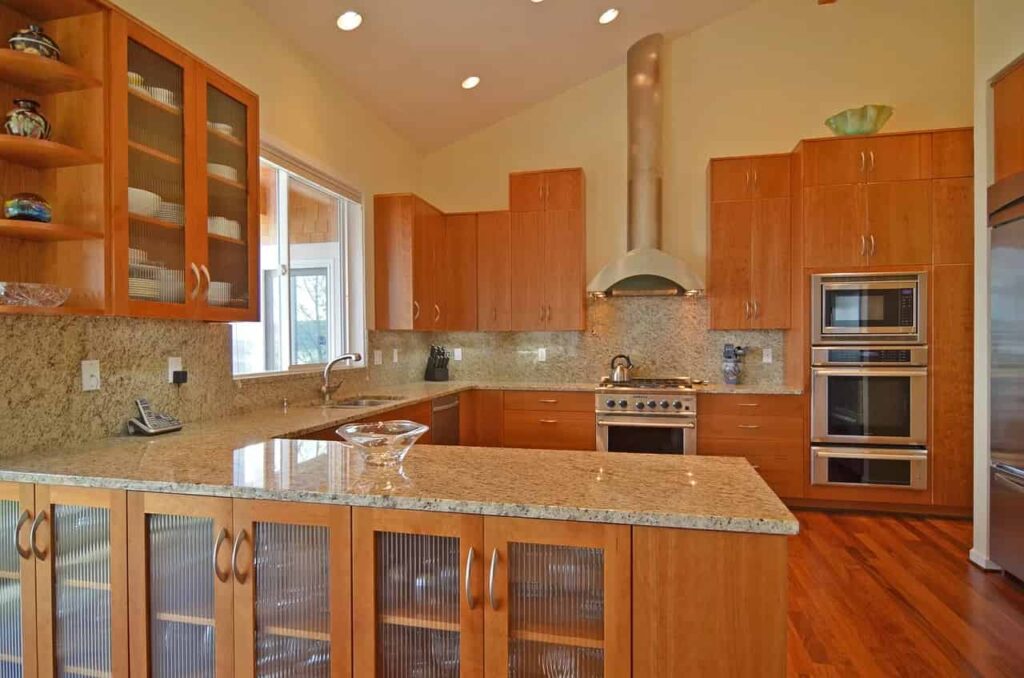
This design positions the cabinets and fittings in a continuous line along three walls that are next to one another, and it culminates in an extension of the bar counter.
Peninsula Kitchen Advantages and Disadvantages
Peninsulas in kitchens provide a number of benefits as well as drawbacks. Given that we have previously established that they are somewhat out of date, it is very necessary for us to be familiar with both their advantages and disadvantages.
End Verdict
In the same way that no two families are exactly the same, there is no one “cookie-cutter” design for the layout, design, or style of your kitchen.
As you can see, including a peninsula in your kitchen design may enhance the creativity, utility, and flow of the space.
The peninsula is an excellent design decision since it adds much-needed storage, seating, and workstation to your kitchen while also providing a separation between the living area and the kitchen if you want to do so or you can combine the two rooms into one. This is why we curated ideas for kitchen peninsula and kitchen designs with peninsula for you.
Get your design-build team moving as quickly as possible so that they can turn your fantasies of a peninsula kitchen ideas 2022 into a reality.
Mostly Asked Questions About Kitchen Peninsula
-
What Is a Kitchen Peninsula?
When it comes to adding more counter space to your kitchen, a peninsula is comparable to an island. A peninsula differs from an installation that stands alone with room around it in that it is an extension of the kitchen’s current cabinets and countertops.
-
What Size Peninsula Should Be Used in a Kitchen?
The majority of peninsula bases are 24 inches wide, which is the same dimension as the base cabinets in kitchens. Additionally, their heights are the same, which is normally 36 inches. The length depends on how much room you have.
-
What Is the Cost of Installing a Peninsula?
Materials will cost around $2,160 for a 24 sq ft kitchen peninsula with only cabinets and an overhanging granite countertop for seats. For a total project cost of roughly $3,130, labor will cost about $970.

