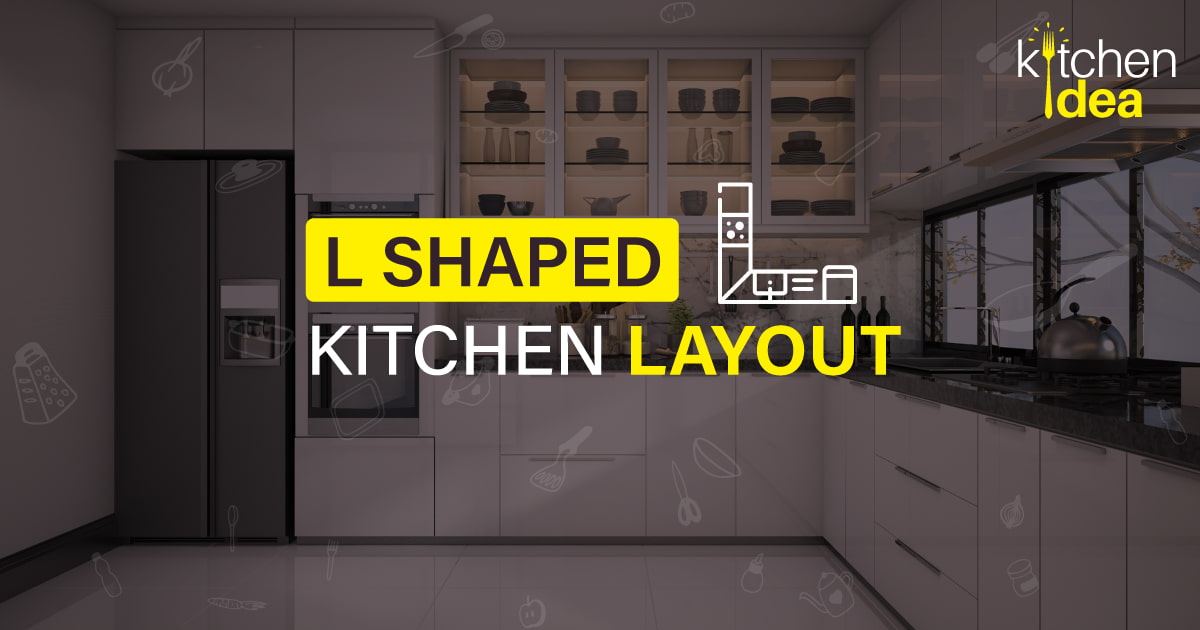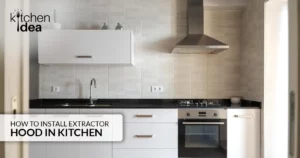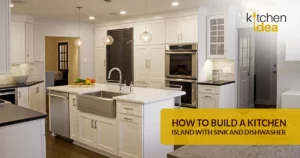The L-shaped kitchen plan is by far the most common choice for the design of a kitchen, and for many compelling reasons. The L-shaped kitchen layout may be used in kitchens of any form or size, and it is one of the designs that is among the most ergonomically sound for maximising the flow of work.
This fundamental arrangement is a favourite among chefs because it cuts down on the amount of time spent going between the refrigerator, stove, and sink, which are the main areas of any kitchen.
In order to assist you in designing the optimal plan for an L-shaped kitchen, we have compiled a list of recommendations for you. But before we get into it, let’s take a moment to discuss what an L-shaped kitchen layout is.
What Exactly Is Meant By The Term L-Shaped Kitchen Layout?
An L-shaped kitchen layout is characterised by two perpendicular walls, one longer and one shorter, that meet in the middle to create an L, which is exactly how the layout’s name sounds.
The Details Of L shaped Kitchen: L Shaped Kitchen Ideas
The majority of your cabinets and counter space are often located along the longer wall in your kitchen. You will have less counter space along the shorter wall, which will often only accommodate one appliance.
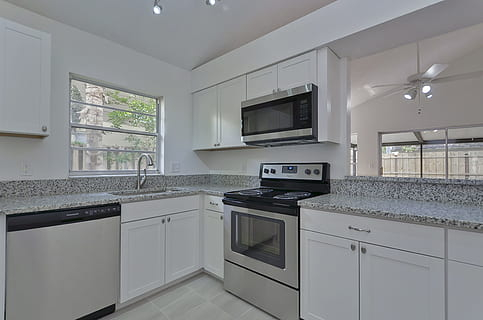
In addition, an island is often included in the design of an L-shaped kitchen to give more countertop space, and in some cases, a seating area complete with bar stools and additional storage space.
Why Your Kitchen Should Have an L-Shaped Layout
There are a number of compelling arguments in favour of adopting an L-shaped layout, which should be included in L shaped kitchen layout Plan, which must include the following.
1. Efficient Workflow
Even in small L shaped kitchen layouts, an L-shaped arrangement gives you a natural and ergonomic approach to dividing the many chores that need to be completed in the kitchen. It is possible to assign food preparation and cooking to one leg of the stool, while the other leg is used exclusively for cleaning.
2. Maximize The Use Of Available Space
An L-shaped layout makes efficient use of available space since it can be tucked neatly into a corner, making it ideal for cramped quarters. Four walls typically surround a compact kitchen, and two of those walls may have doors, windows, or both.
3. Amazing For Open Floor Plans
Kitchens in the form of an L work very well in floor plans that mix the living room, the dining room, and the kitchen. They are also an excellent choice for use in cramped studio residences.
The L-shaped floor plan offers a great deal of versatility, and this is true regardless of the proportions of the area in question. This is an advantage of a large L shaped kitchen layout.
6 Tips To Think About When Designing An L-Shaped Kitchen Layout
1. Keep In Mind The Concept Of The Kitchen Work Triangle
The kitchen work triangle, also known as the kitchen triangle or the golden triangle, is an easy-to-understand concept that suggests your refrigerator, stove, and sink should form a triangle within your kitchen layout. Other names for this triangle include the kitchen triangle and the golden triangle. This should be included in your L shaped kitchen layout planner.
The goal is to establish a working environment that is efficient from an ergonomic standpoint and to cut down on the amount of walking distance between stations.
For maximum effectiveness, the distance between the three sides of the triangle should range from four to nine feet. If the workspace is too large, you will have to travel longer, and if it is too tiny, it will be crowded and difficult to move about.
2. Maintain A Healthy Relationship Between Appliances And Countertop Space
After you have installed the primary appliances in your kitchen, such as your refrigerator, stove, and sink, you will need to decide how many extra appliances to put in your kitchen. Toasters, microwaves, and coffee makers are just some of the things on the long list, which also include larger appliances such as dishwashers and beverage refrigerators that fit under the counter.
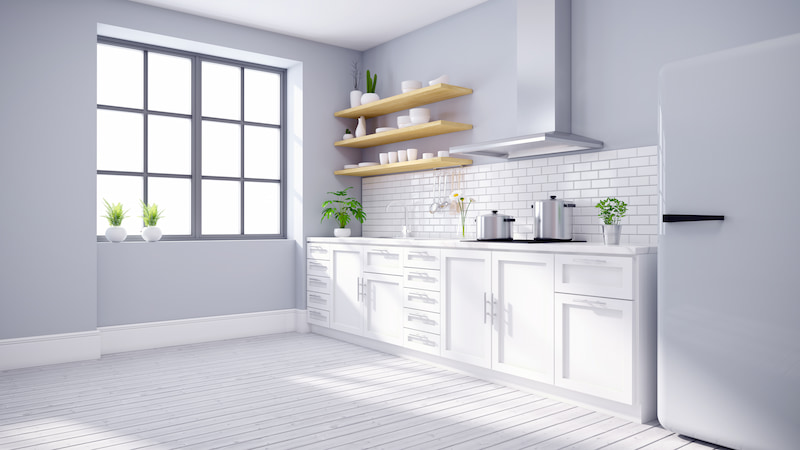
It is important to keep in mind that any tiny equipment in your kitchen that does not fit beneath the counter takes up valuable space on the countertop. This is particularly crucial to keep in mind if the L-shape design you’re working with is on the more compact side.
To determine how much space you need on your countertop, use the 34 rule. According to this guideline, a kitchen must have a minimum of three distinct counters, each of which must be around four feet in length.
3. Give Some Thought To The Other Options
It is a good idea to think about some of the other possible kitchen layouts before you immediately settle on the L-shaped configuration for your new space. The galley, the single-wall, the U-shape, and the G-shape floor designs are typical.
Each one comes with a unique set of benefits and drawbacks. When deciding which pattern to utilize, the most important considerations will be the dimensions of the space, its form, and your budget.
You may easily evaluate each available choice and see how well it fits the criteria unique to your space as well as the measurements of the area. It is simple for you to generate 2D floor plans, and it also enables you to see your future kitchen in spectacular 3D.
4. It Is Never Possible To Have Enough Storage
Because of the way it’s constructed, an L-shaped kitchen layout can only accommodate two rows of top and bottom cabinets. It is possible that this may result in fewer storage alternatives when compared to designs that are U-shaped or G-shaped. Especially in spaces that are limited in size.
Going upward with an extra row of cabinets stacked on top is a shrewd option that may be used in a floor plan that is L-shaped. If your space has high ceilings, this will work really well for you.
Utilizing the space in the corners as much as possible is another fantastic strategy for maximizing storage capacity. Make sure there is no wasted space by using carousel units.
5. Consider Including An Island In Your Design
If you have a typical L-shaped kitchen plan, adding an island to the space might offer you the best of both worlds. You are able to maintain the openness and functionality of the design while at the same time providing more room for the countertop, potentially seats, and surely storage.
To make your island into a more functional space for food preparation and storage in your kitchen, you may give it a big butcher block top. Nevertheless, you should make every effort to avoid impeding the workflow in your kitchen by blocking the work triangle.
6. Take Into Account The Existence Of Windows And Doorways
An L-shaped layout may still be used successfully in space even if the corner of the room has a doorway or a wide window. This design, which is also known as a broken L-shaped plan, nevertheless delivers all of the advantages and efficiency of a regular L-shaped arrangement, including the following.
It is possible that there may be an increase in traffic; thus, you should think about moving your key appliances and workstations away from the entrance to prevent congestion
Keep In Mind When Arranging Your Kitchen In an L-shaped Kitchen Layout
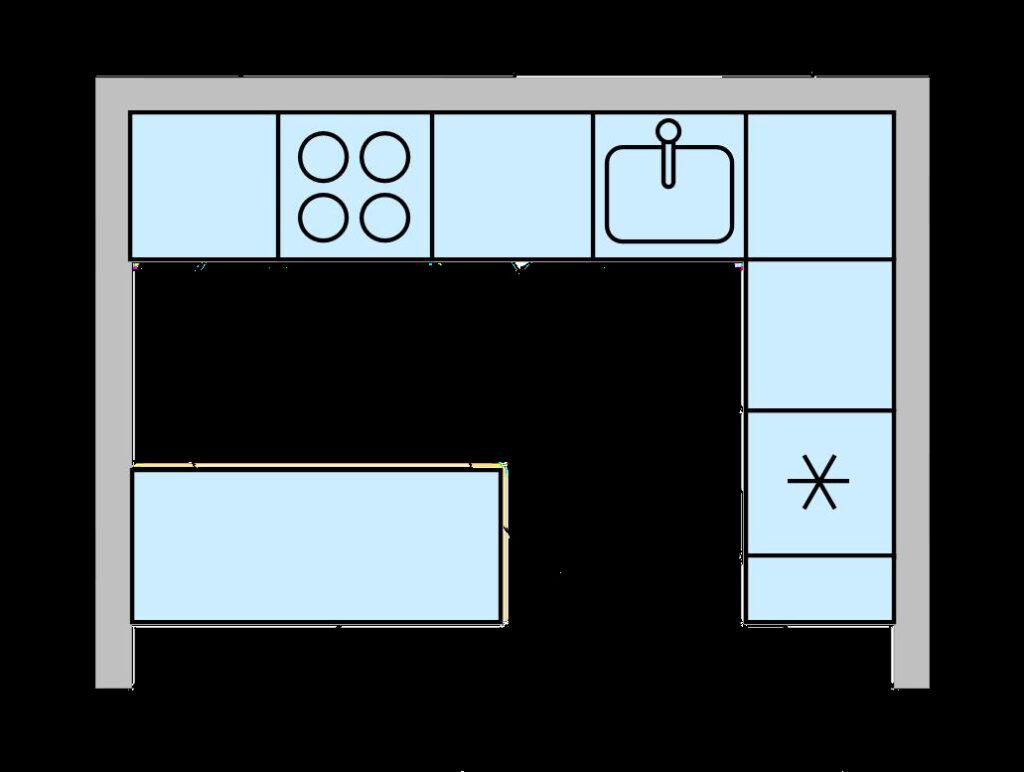
Our Top Recommendations For Constructing An L-Shaped Kitchen Are As Follows:
- Keep in mind the concept of the work triangle in the kitchen.
- Strike a balance between the area for appliances and the countertop.
- Think about the available options.
- There is no such thing as having too much storage space.
- Consider including an island in your design.
- Think about the openings in the walls and the windows.
Final Verdict
We hope that by reading this article, you will be motivated to design the best L-shaped kitchen layout for your home, which will be a warm and functional space where you can cook, host guests, or just hang out.
Common Queries About L-shaped Kitchen Layout
-
What Does an L-shaped Kitchen Layout Mean?
An L-shaped kitchen layout, as the title suggests, is made up of two parallel walls and lines of cabinets, sometimes known as the “legs” of the L. The L form is well suited for both big and small kitchens, and the length of the legs may vary depending on the amount of space available.
-
Do L-shaped Kitchens Work Well?
L-shaped kitchen layouts make it simple to reach cooking supplies and equipment since they are tucked into corners and often have two open ends. This makes it possible to walk about the area freely without causing too much disturbance, which is great for entertaining guests while cooking.
-
How Much Area Does an L-shaped Kitchen Require?
A minimum clearance aisle of 3’6″ | 1.07 m must be given for L-shaped kitchens, however, it is advised that a clearance width of 4′-6′ | 1.2-1.8 m be provided to provide for adequate access to the kitchen’s appliances.

