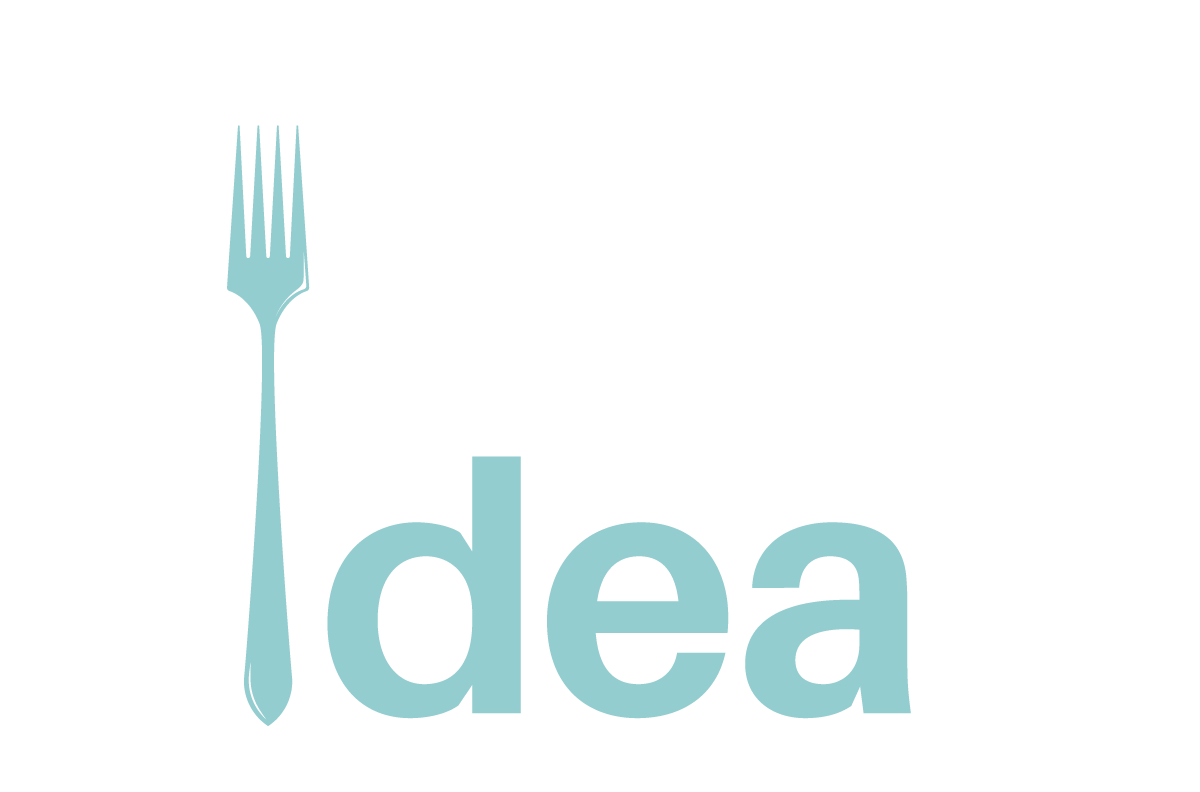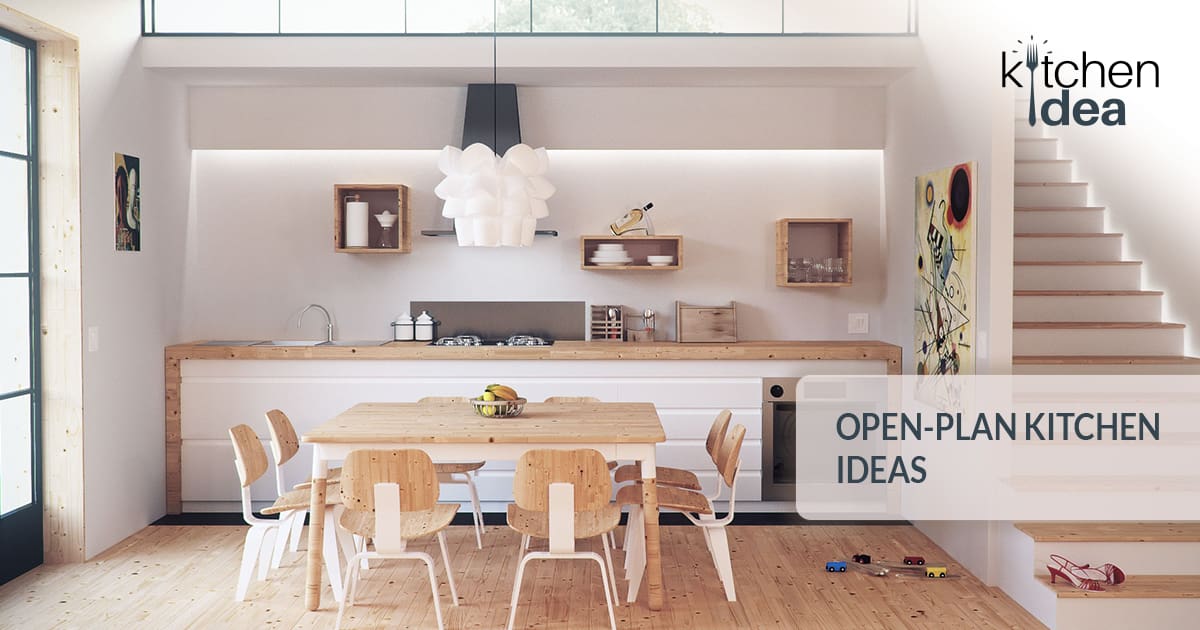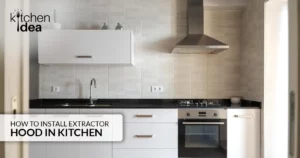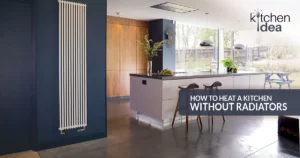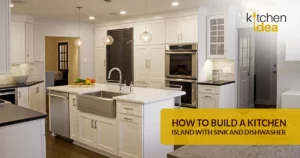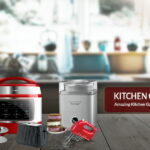An elegant and lucrative kitchen is able to make your house interior more dynamic, and when it’s about open-plan kitchen ideas then, it’s just a cherry on the cake. Open-plan kitchen ideas that are elegant and Practical could bring a premium value to your lifestyle in society. On this planet, people love to develop their lifestyle, however, for having a better lifestyle you just need a better taste in art and style. A pleasing house look can represent your taste over style. Do you know? A pretty house in the open place of your home would bring a prettier look to your house and living place.
How Do You Create an Open-plan Kitchen
With the blessing of technologies and cunning architecture, Now we are able to make up a family kitchen in the middle of our house or in our living room. Since now we have a better ventilation system, we should be careful to planning an open-plan kitchen.
First keep a thing in mind that when you are planning an open-plan kitchen in your house it could affect other spaces too, So be careful about that. It should start with the maximum blank space of your home after that just choose the area to build this family kitchen.
Along with the help of this article, you can easily instruct your architect to build it, or else you can do it by yourself.
Open-plan Kitchen Ideas to Have a Better Look:
- Try to use some attractive sort of furniture
- Use soothing fancy light.
- Build it in the most open area in your house
- Make an appealing color combination with every kind of object in your kitchen
- Before starting work try to have the best design plan on your head or notepad
Best Open-kitchen Living Room Ideas: Which Is for Having a Soothing Look
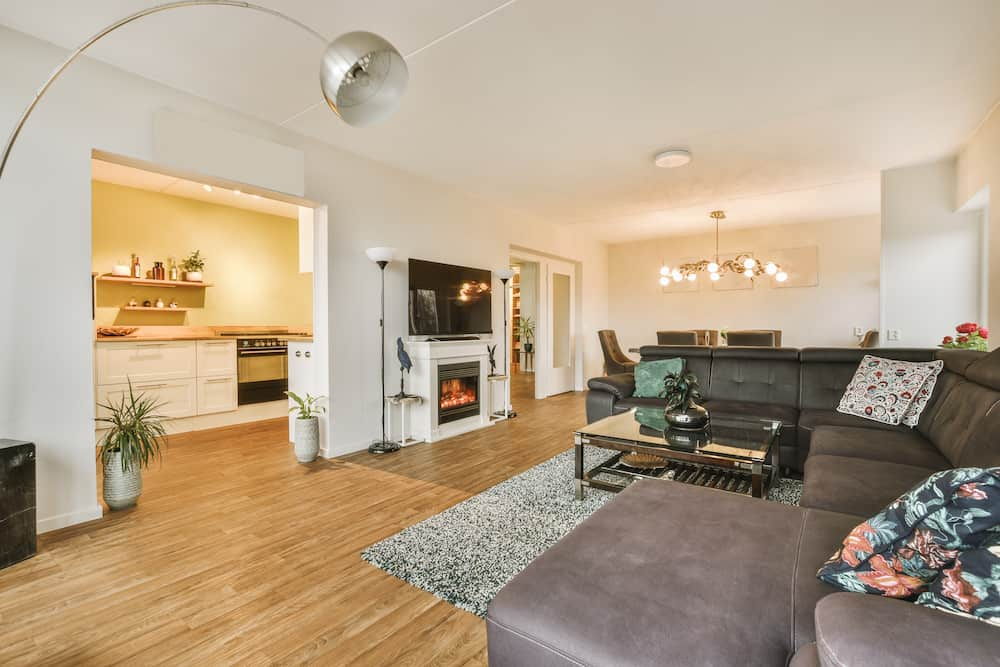
Here we are going to talk about some most famous open-plan kitchen living room ideas and their layout.
Look at some of the best kitchen planner ideas to have the kitchen of your dreams.
The Most Perfect and Right Space
Consider how people will move across the open-plan space. The circulation space between zones must be unclosed by furniture, and it is also critical for safety that people do not cross through the kitchen work area to go from one zone to another.
Is the cooking zone sufficiently separated from the sitting area? Thinking about the distance between these zones is important since watching TV or conversing with guests may be difficult with the background noise of clattering pans and sound-making gadgets.
Consider if you want equipment such as washing machines and dryers in the kitchen. Remember that loud spin cycles will have no effect on the mood of the room. You may want to designate cupboards or a separate utility area for these. Because artificial light will suffice for a utility room, it may be placed in the center of an open-plan layout. Kitchen family room ideas are always important but you should be aware of other staff too.
Dinner in the Living Room Kitchen
Having dinner with family and friends in an open plan kitchen or in a living room kitchen always bear some exotic feelings. But at that moment you have to consider the largest open space from your house for your kitchen as if you could have your dinner with the topmost comfort. Try to use some eyer soothing light which can bring a premium look to your food and dishes.
You should also think about where you want to put the dining table. Keep in mind that you don’t want a long walk from the preparation and cooking sections to the eating area, thus kitchen and dining zones must be considered simultaneously. However, in the end, open planned kitchen diner always would give you an amazing experience.
How about a glimpse of the garden from the kitchen? If this is one of your top goals, your kitchen should be located near windows or bi-folding or sliding doors. However, if you like to generate immediate views from the dining and seating rooms, the kitchen may be placed further back.
Set-Up Devices in Your Open-plan Kitchen
Device and technical stuff always make our work easier and into the kitchen it also could bring a good look. You can attach a bunch of devices in your kitchen which can make your cooking more flexible and obviously there are a lot of devices to decrease your cooking time
Have the Sunlight in Your Kitchen
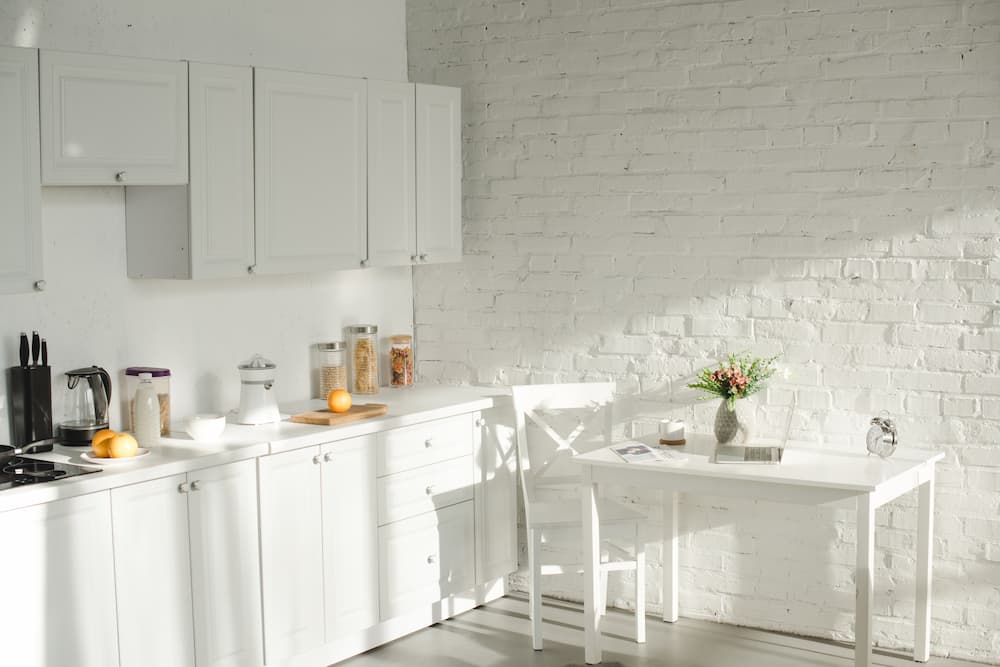
Having a skylight is not though important in the kitchen but a skylight can make your mind stress free. So if you want to have a skylight in the kitchen just bring the kitchen to the side of your balcony where you must have a glassy door.
To Maximize Space Get an L-shape on Your Kitchen’s Layout
L-shape design or L-shape kitchen pattern will be giving you the most space in your kitchen where you can easily cook your dishes and also you can have dinner with friends and family just in front of your kitchen. However, you will get a fair distance from your dining table to your kitchen space. Another big advantage of L-shape kitchen is you can have a breakfast bar in your living room kitchen.
Wall Color to Make It Elegant
In a family kitchen which is actually located in the middle of the house or just beside your living room, You can easily use the same wall color that you have used in your other rooms but the look of your kitchen could be elegant when you will be using an outstanding extra color on your kitchen wall. It will bring a premium look to your entire house.
Attractive Furniture for an Appealing Look
To generate open-plan kitchen design ideas you must add some attractive furniture to your kitchen. You need some good-looking furniture to make your kitchen more attractive. As you want to make your kitchen an open space so this is very obvious that people will be staring at your kitchen object and other staff. So your furniture from the kitchen will be the key factor to getting extra attention from your guest.
Add Some Stuff to Entertain
Cooking every day can be a boring task sometimes so try to add some entertainment to it. You can create TV space in front of you as if you can have the spark always during cooking or making dishes.
Pros & Cons of an Open Kitchen Layout
Pros
The most beautiful pro of having an open-plan kitchen is you can get your all family members under the same roof. You can easily talk with your family members during cooking, You can have the look on TV to get some entertainment. The dining table can be located in front of your kitchen. Also, your communication with your guest would be easier during making some favorites of theirs
Cons
Though an open place kitchen in your home will add extra beauty it costs a lengthy process, Sometimes you need a lot of bucks to build it. As it is in your house so cooking smell and smoke sometimes affect your other rooms and living space. And last but not least there is a high possibility to spread fire from your kitchen.
End Words
A kitchen can represent your house’s beauty when it will be an open-planned kitchen, Sometimes Kitchen is the place where you will spend a major time of yourselves so try to build it more elegant by doing an open-plan kitchen.
Mostly Asked Questions
-
How Do You Make a Living Room Kitchen Combo?
Select the maximum open space from your home and take 60% space from it to make your living room then build your kitchen behind it with the rest of the 30% space and get 10% space to make a blank space between the living room and kitchen room.
-
Is an Open-plan Kitchen a Good Idea?
Obviously, it is Because it brings an elegant look to your entire house.
-
Does an Open-plan Kitchen Add Value?
Open plan kitchen will add the most value to get an eye-pleasing look from your house.
-
What Is a Good Size for an Open Plan Kitchen?
Though it depends on an individual it should be around 35sq feet.
-
What Does a New Open-plan Kitchen Cost?
It can be different from man to man but the average cost of an open-plan kitchen would be between $12,567 to $34,962
